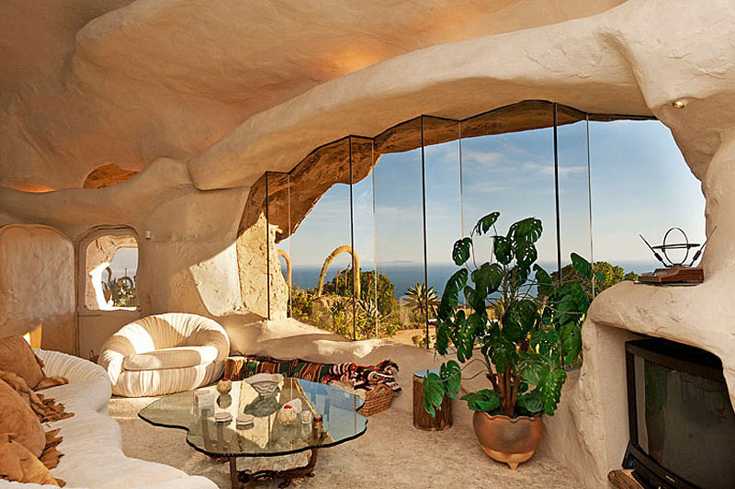
The World’s Quirkiest Houses
The term ‘characteristic’ is synonymous with what people look for when buying a house. The majority of people looking to purchase a new property will look for character, whether it is a new-build, open-plan or an old period listed building. Architecturally, it can be take months, if not years to build a brand new home; and by new, we mean relatively normal looking. The traditional protocol for home buying is to look for a certain number of bedrooms and the additional aesthetic features a house can boast, such as a large garden, double glazed windows and even modern day innovations such as house alarms and security cameras.
We all dream of the perfect home. But what happens when people take a dreamed-up concept and translate it into a visual reality. You may be thinking who in god’s name would do such a thing, but these weird and wonderful houses – and extreme in some cases actually do exist. From all corners of the planet, here are some of the world’s quirkiest houses.
Britain
One family’s ‘precious’ hobbit house
Wales is said to have more sheep than men, so with location bang on, one family decided to make the most of the countryside setting they lived in and build a unique home in a secret location in Pembrokeshire, West Wales. Taking inspiration from Lord of the Rings ‘Hobbiton’, Charlie Hague and Megan Williams, both 27 decided to build an eco-friendly home using naturally sourced materials to build their own real-life ‘hobbit house’. Costing £12,000 to build, the couple did not initially have planning permission to do so and were asked to demolish the home. With 100,000 people supporting the couple’s lifestyle choice, the family won a three-year battle to save their home.
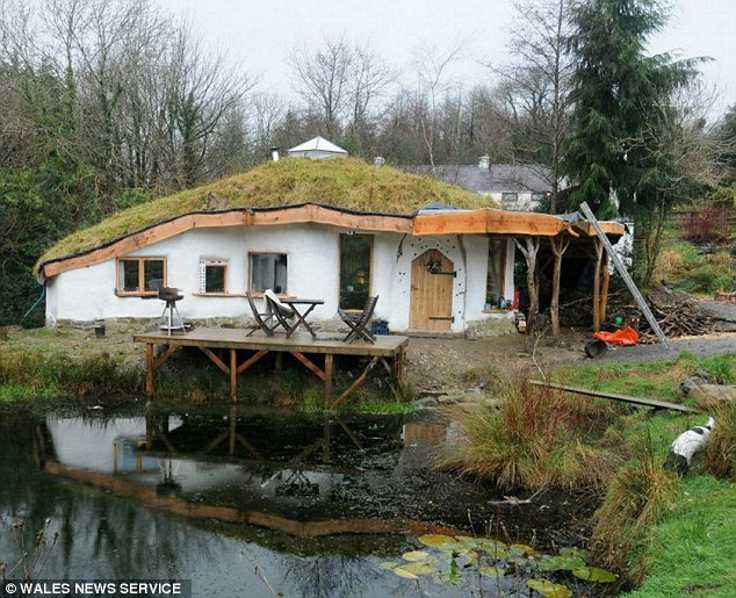 Photo credit: Copyright Wales News Service
Photo credit: Copyright Wales News Service
I’m a little teapot…
We Brits may be a tea-loving country, but never would you have imagined a house to be shaped as one. You guessed correctly – near the village of Lilliesleaf in the Scottish borders is a quirky shaped teapot house; a perfect setting for brewing a cuppa. The original house was designed as a wood-drying shed by artist and sculptor Ian Hunter. However, the house now boasts real living accommodation and is just 21 feet in diameter, with 2 levels. If you’re not mind-blown already, the best part is getting in – the lower level must be accessed through the drop-down door which is in the spout and to access the upper level, you must take the stairs inside the handle. What’s more, the lid can open for light to draw in and the entire structure can be dismantled and rebuilt in a new location; a textbook dream for travellers.
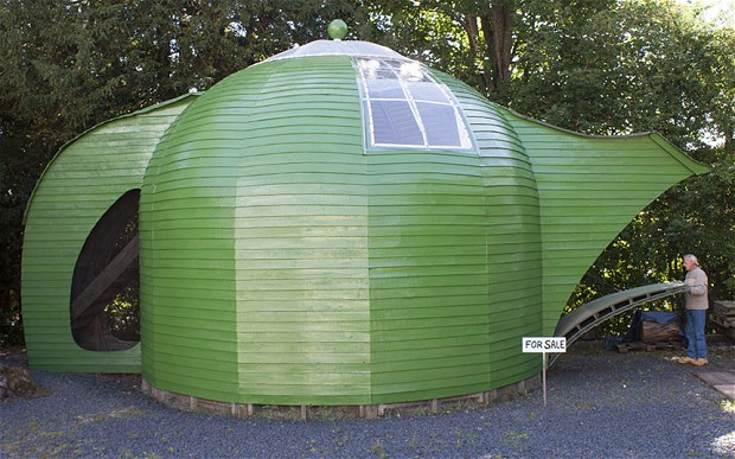 Photo credit: The Telegraph
Photo credit: The Telegraph
‘House in the Clouds’
‘Get your head out of the clouds’, is a phrase we all know too well growing up. But one house in Thorpeness, Suffolk has taken the meaning and made it as literal as you can possibly imagine. One of the best known curious houses in Britain is the House in the Clouds, built in 1923 as a water tower for the village. The house was later converted into additional living space and the cottage at the top of the structure has not one, but five bedrooms and three bathrooms! Afraid of heights? This luxury holiday house may not be your first choice!
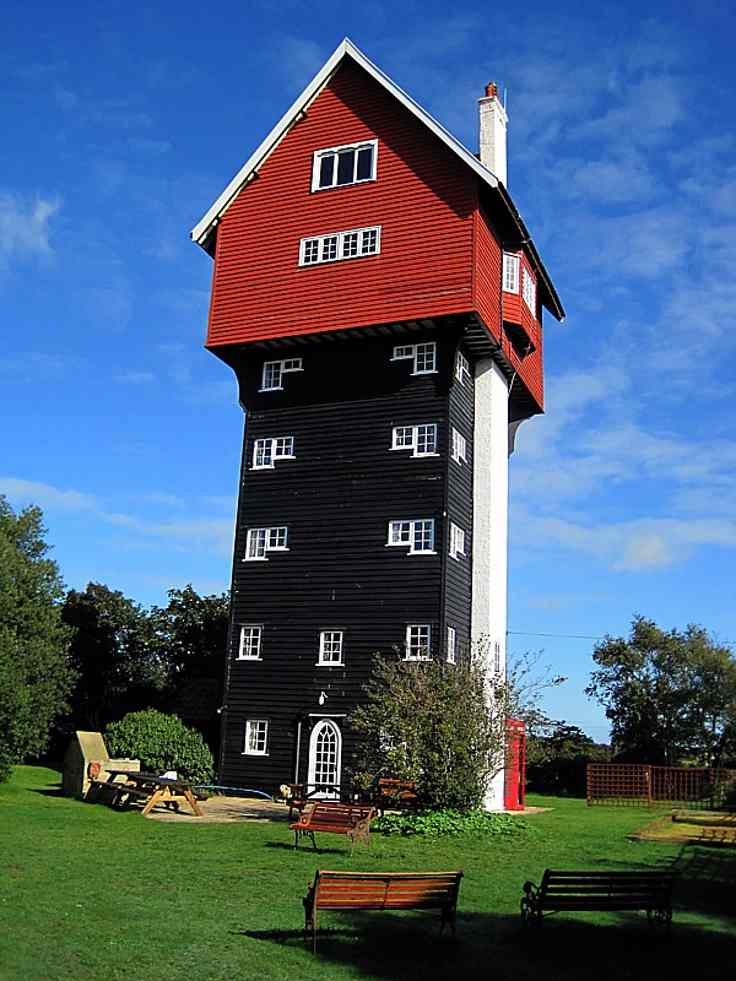 Photo credit: Cool Robot
Photo credit: Cool Robot
Converted food lorry
There are those who have thought of living in a skip or campervan, but one man took to the opposite end of the spectrum and converted an ordinary Marks and Spencer delivery lorry into a £10,000 house. Iftikhar Azam, has lived in the two bedroom, two bathroom home for two years. The 43 year old was selling his former home and found the process dragged out for longer than intended. Having parked his lorry home on the grounds of his mother’s garden, he has now been ordered to remove it. Not a shabby idea for a home bought for £3,500 four years ago!
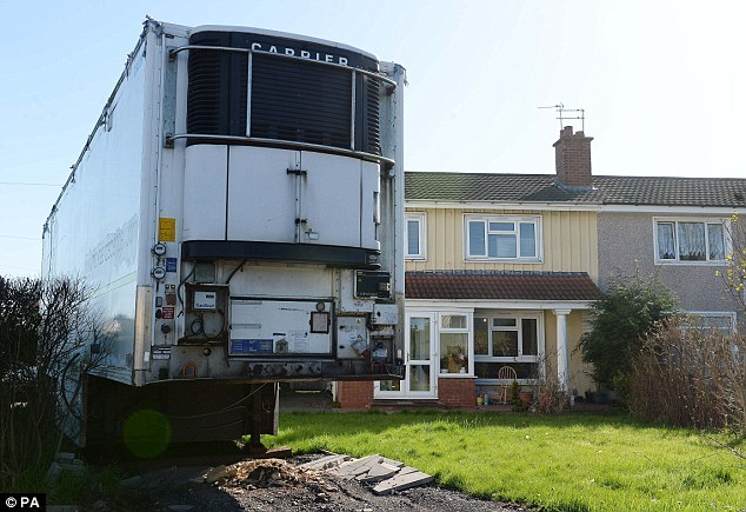 Photo credit: Copyright PA
Photo credit: Copyright PA
World
Hiding out in an oceanic shell
The Nautilus House was the direct result of one family’s boredom of living in a conventional home in Mexico City. Javier Senosiain designed the house to resemble that of an oceanic shell and has three levels with no parallel ground. The fluidity of levels is to symbolise the uneven ground of nature and the environment. The house is an example of ‘Bio-Architecture’; creating harmony with nature.
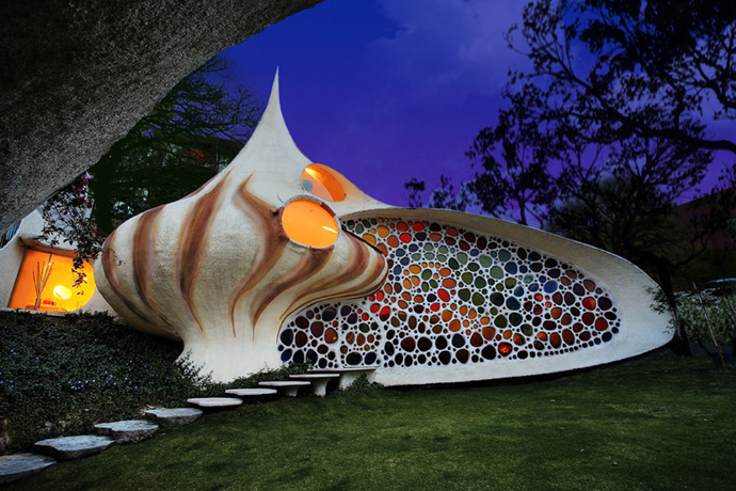
Photo credit: designrulz.com
Hotel for jet travellers
There’s nothing more exciting than recycling an old jumbo jet that was once destined for scrap, to be converted into a luxury hotel suite in the middle of the Costa Rican rainforest. A converted 1965 Boeing 727 plane was transported in pieces by five trucks to create a luxury suite, within the Costa Verde Resort. The hotel costs £300 a night and for whopping £2,100 a week, guests can enjoy the novelty of sleeping in the plane which once carried passengers across the world with Columbian Avianca Airlines. For flight fanatics, you can have full access to a two-bedroom, two-bathroom suite, with a kitchenette, flat-screen TVs, dining room and a terrace with sea view.
 Photo credit: costaverde.com
Photo credit: costaverde.com
Rotating house
Do you have a spare £400,000? Well, one couple spent exactly that designing and building a house in Australia that rotates to follow the sun. The house in Wingham, New South Wales is built on a turntable that can turn full circle to optimise the amount of light. The house is unique in its design and being circular is extremely spacious. The rooms are attached to the central core of plumbing and electrical fittings and the house can be powered by two small electric engines that can be controlled using a High-Tec touch-screen panel in the living area. If one things, for sure, this house will boast 360 degree views all day long!
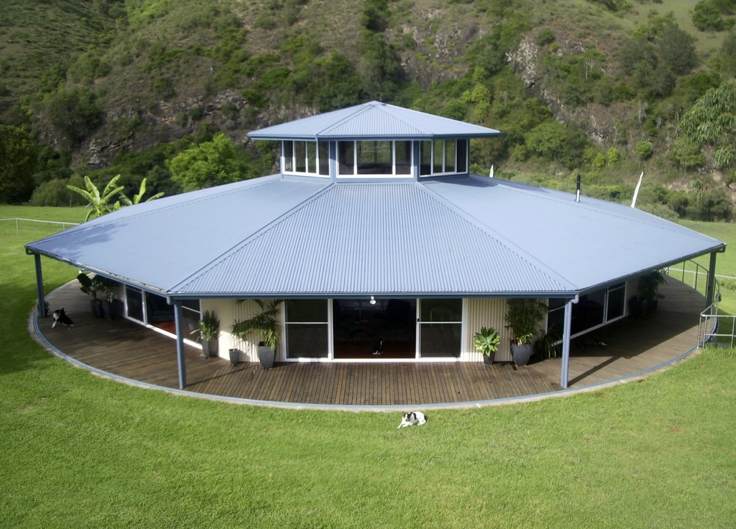 Photo credit: newslinq.com
Photo credit: newslinq.com
Live like the Flintstones
We all have that childhood fantasy home that sticks in our memory and for television legend Dick Clark, his rocky interior home in Malibu is pretty much characteristic of the home that Fred and Wilma Flintstones lived in. Dick Clark’s one-of-a-kind residence sits in 22 acres of land and has one bedroom, two bathrooms, fireplace and several large glass windows with jaw-dropping views of city lights, sunsets, Serrano Valley, Boney Mountains, Channel Islands and the Pacific Ocean. The house was originally marketed for $3.5million and sold for a little over half at $1.778million.
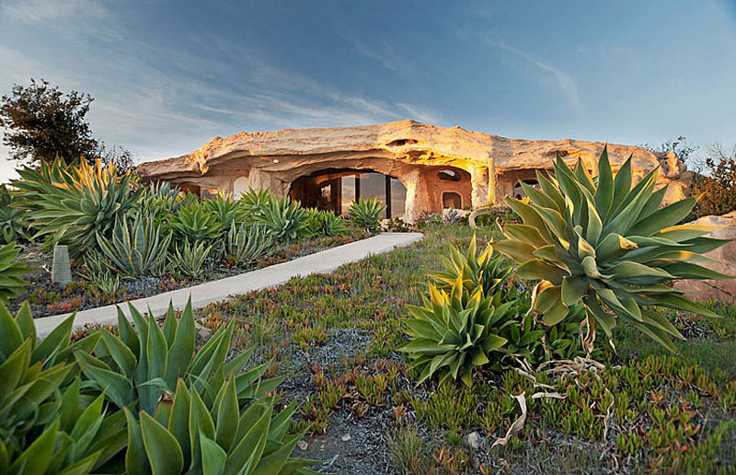 Photo credit: Huffingtonpost.com
Photo credit: Huffingtonpost.com


